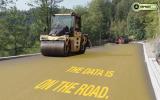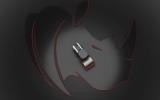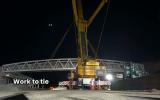
A new bridge is being constructed across the Vistula River near Grudzi?dz, Poland, and for the foreland bridge from south-east direction, a so-called incremental launching method is being used.
Two lanes, each some 556m long, are being constructed in 25 concreting cycles with standard lengths of 24m, while the formwork is 25m long and is positioned behind the bridge abutments.
The individual sections of the superstructure are concreted directly together here and connected by means of tensioning cables. Subsequently, the hardened bridge section is raised a few millimetres and moved forward together with the other finished segments by one cycle length in the direction of the bridge's longitudinal axis.
Prefabrication of the individual repetitive bridge sections is being carried out with a stationary formwork, and a temporary protection roof, based on the298 PERI UP modular scaffold, spans the working area and allows weather-independent construction of the individual sections for the superstructure.
According to the German formwork manufacturer this is one of the factors that allowed the2296 Skanska-1547 NDI Joint Venture to reduce the construction period by three months.
For concreting work on the hollow box profile, a construction time of a year was originally planned, and as work started in November 2009, minimum temperatures of up to -25°C were expected during the winter.
To cater for the weather, the contractor planned the temporary protection roof for the construction phase: the possibility of renting the LGS (lattice girder system) protection roof for the period of use provided an economical solution.
Altogether, the jobsite team is using four roof structures: two smaller, permanently installed tents are used for reinforcement work preparations, while two movable protection roofs on basis of the LGS span the formwork and concreting areas.
To ensure unhindered material and concrete installation, the design allows the protection roofs to be moved. The girder supports are equipped with 55.5m long rails, which are over twice as long as the protection roofs and which are easily moved by two to four people. The wheel allows the roofs to be moved in a longitudinal direction.
"At the level of the girder, the static system of a single-span beam with one stationary and one movable support can be realised without any problems by means of system components," says PERI.
The spatial arrangement of the two sets of incremental launching equipment gave the position for the weather protection roofs: the available space between the formwork for both lanes was very limited. Load transfer of the support construction of both weather protection roofs had to be guaranteed via a common central support.
"With Keder track and sheeting, the scaffold constructions result in very light and translucent roofs. The solution in Grudzi?dz also includes a side and gable covering. "Overlapping of the sheeting at all joints ensures a tightly-fitting enclosure which at the same time can easily be opened. With extremely low outside temperatures, the temporary tents were also heated.
"An additional positive effect of the enclosure is the consistently high concrete quality achieved throughout due to the constantly good setting process."
Two lanes, each some 556m long, are being constructed in 25 concreting cycles with standard lengths of 24m, while the formwork is 25m long and is positioned behind the bridge abutments.
The individual sections of the superstructure are concreted directly together here and connected by means of tensioning cables. Subsequently, the hardened bridge section is raised a few millimetres and moved forward together with the other finished segments by one cycle length in the direction of the bridge's longitudinal axis.
Prefabrication of the individual repetitive bridge sections is being carried out with a stationary formwork, and a temporary protection roof, based on the
According to the German formwork manufacturer this is one of the factors that allowed the
For concreting work on the hollow box profile, a construction time of a year was originally planned, and as work started in November 2009, minimum temperatures of up to -25°C were expected during the winter.
To cater for the weather, the contractor planned the temporary protection roof for the construction phase: the possibility of renting the LGS (lattice girder system) protection roof for the period of use provided an economical solution.
Altogether, the jobsite team is using four roof structures: two smaller, permanently installed tents are used for reinforcement work preparations, while two movable protection roofs on basis of the LGS span the formwork and concreting areas.
To ensure unhindered material and concrete installation, the design allows the protection roofs to be moved. The girder supports are equipped with 55.5m long rails, which are over twice as long as the protection roofs and which are easily moved by two to four people. The wheel allows the roofs to be moved in a longitudinal direction.
"At the level of the girder, the static system of a single-span beam with one stationary and one movable support can be realised without any problems by means of system components," says PERI.
The spatial arrangement of the two sets of incremental launching equipment gave the position for the weather protection roofs: the available space between the formwork for both lanes was very limited. Load transfer of the support construction of both weather protection roofs had to be guaranteed via a common central support.
"With Keder track and sheeting, the scaffold constructions result in very light and translucent roofs. The solution in Grudzi?dz also includes a side and gable covering. "Overlapping of the sheeting at all joints ensures a tightly-fitting enclosure which at the same time can easily be opened. With extremely low outside temperatures, the temporary tents were also heated.
"An additional positive effect of the enclosure is the consistently high concrete quality achieved throughout due to the constantly good setting process."

















